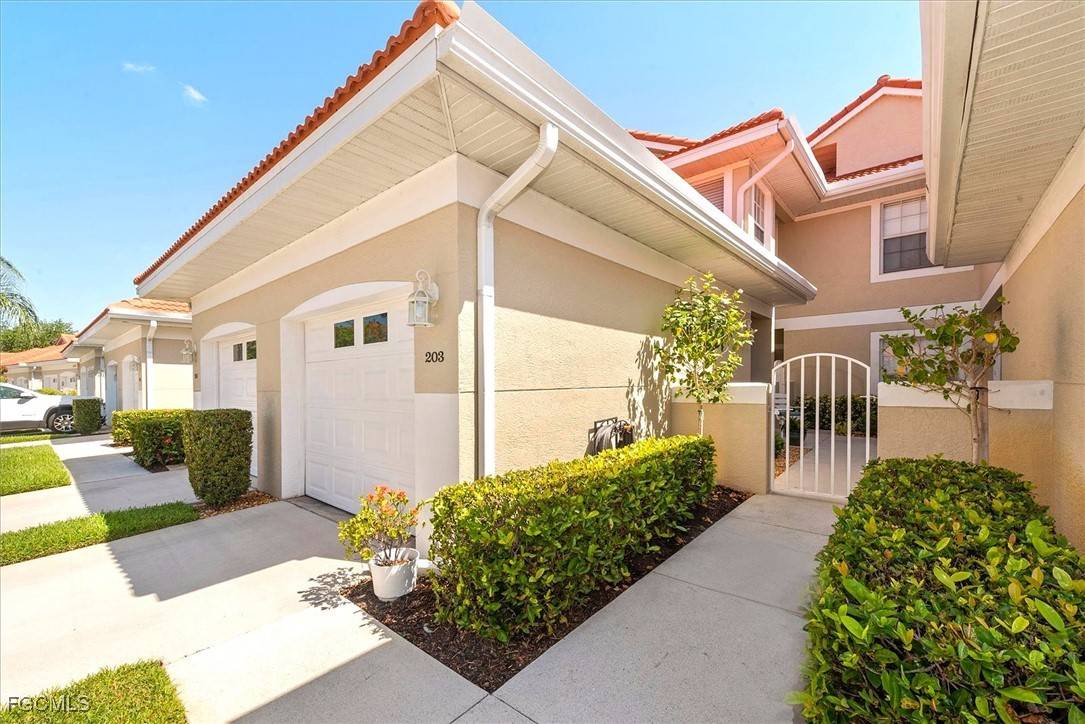5135 Cobble Creek CT #203 Naples, FL 34110
2 Beds
2 Baths
1,798 SqFt
UPDATED:
Key Details
Property Type Condo
Sub Type Condominium
Listing Status Active
Purchase Type For Sale
Square Footage 1,798 sqft
Price per Sqft $254
Subdivision Edgewater At Carlton Lakes
MLS Listing ID 2025000262
Style Coach/Carriage,Low Rise
Bedrooms 2
Full Baths 2
Construction Status Resale
HOA Fees $664/qua
HOA Y/N Yes
Annual Recurring Fee 8452.0
Year Built 1998
Annual Tax Amount $3,039
Tax Year 2024
Lot Dimensions Appraiser
Property Sub-Type Condominium
Property Description
Location
State FL
County Collier
Community Carlton Lakes
Area Na11 - N/O Immokalee Rd W/O 75
Rooms
Bedroom Description 2.0
Interior
Interior Features Breakfast Bar, Built-in Features, Cathedral Ceiling(s), Dual Sinks, Entrance Foyer, Eat-in Kitchen, Family/ Dining Room, Living/ Dining Room, Pantry, Sitting Area in Primary, Shower Only, Separate Shower, Cable T V, Upper Level Primary, Vaulted Ceiling(s), Walk- In Closet(s), Window Treatments, High Speed Internet, Split Bedrooms
Heating Central, Electric
Cooling Central Air, Ceiling Fan(s), Electric
Flooring Carpet, Tile
Furnishings Negotiable
Fireplace No
Window Features Single Hung,Shutters,Window Coverings
Appliance Dryer, Dishwasher, Freezer, Disposal, Microwave, Range, Refrigerator, Self Cleaning Oven, Washer
Laundry Inside
Exterior
Exterior Feature Courtyard, Shutters Electric, Water Feature
Parking Features Attached, Driveway, Garage, Paved, Garage Door Opener
Garage Spaces 1.0
Garage Description 1.0
Pool Community
Community Features Gated, Street Lights
Utilities Available Cable Available, High Speed Internet Available, Underground Utilities
Amenities Available Bocce Court, Clubhouse, Fitness Center, Barbecue, Picnic Area, Park, Pool, Spa/Hot Tub, Tennis Court(s), Trail(s), Management
Waterfront Description Lake
View Y/N Yes
Water Access Desc Public
View Lake
Roof Type Tile
Porch Balcony, Lanai, Open, Porch, Screened
Garage Yes
Private Pool No
Building
Lot Description Zero Lot Line
Dwelling Type Low Rise
Faces North
Story 1
Sewer Public Sewer
Water Public
Architectural Style Coach/Carriage, Low Rise
Unit Floor 2
Structure Type Block,Concrete,Stucco
Construction Status Resale
Others
Pets Allowed Yes
HOA Fee Include Association Management,Cable TV,Insurance,Internet,Irrigation Water,Legal/Accounting,Maintenance Grounds,Pest Control,Recreation Facilities,Reserve Fund,Road Maintenance,Street Lights,Security,Water
Senior Community No
Tax ID 30750001167
Ownership Condo
Security Features Security Gate,Gated Community,Key Card Entry,Smoke Detector(s)
Acceptable Financing All Financing Considered, Cash
Disclosures RV Restriction(s)
Listing Terms All Financing Considered, Cash
Pets Allowed Yes
Virtual Tour https://www.zillow.com/view-imx/7e4dd010-b705-42f9-9aa5-12ff881f765f?setAttribution=mls&wl=true&initialViewType=pano&utm_source=dashboard





