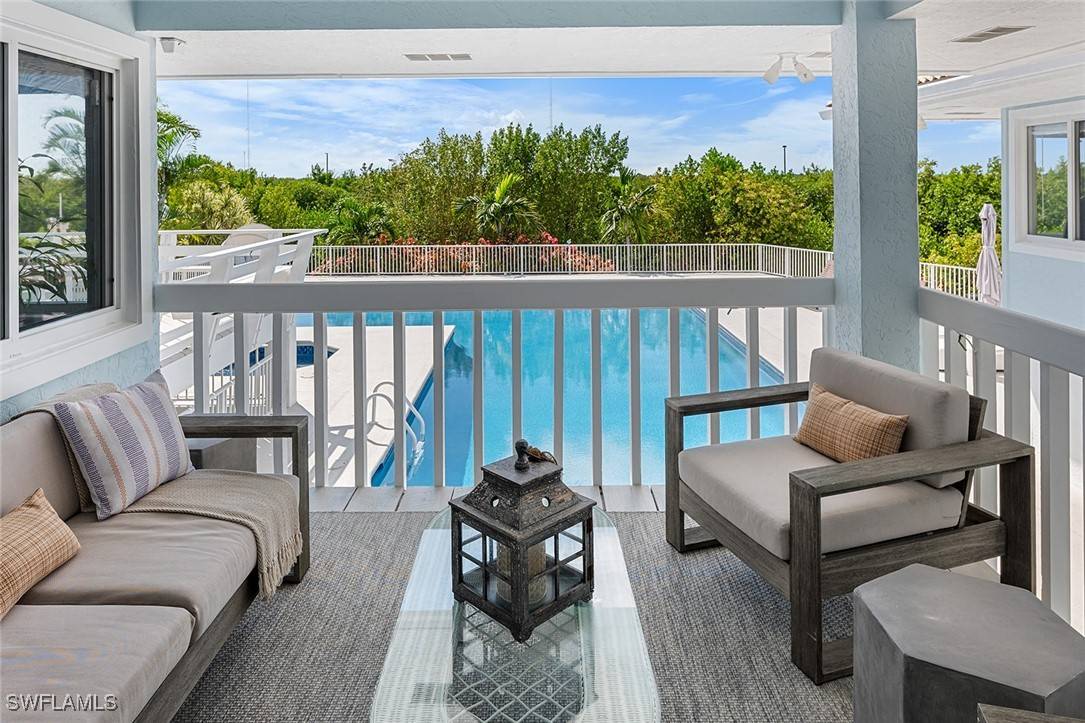126 Calle Ensueno Marathon, FL 33050
6 Beds
7 Baths
8,306 SqFt
UPDATED:
Key Details
Property Type Single Family Home
Sub Type Single Family Residence
Listing Status Active
Purchase Type For Sale
Square Footage 8,306 sqft
Price per Sqft $698
Subdivision Acreage
MLS Listing ID 225009876
Style Two Story
Bedrooms 6
Full Baths 6
Half Baths 1
Construction Status Resale
HOA Y/N No
Year Built 1981
Annual Tax Amount $36,816
Tax Year 2023
Lot Size 1.500 Acres
Acres 1.5
Lot Dimensions Survey
Property Sub-Type Single Family Residence
Property Description
Location
State FL
County Monroe
Community Acreage
Area Oa01 - Out Of Area
Rooms
Bedroom Description 6.0
Interior
Interior Features Breakfast Area, Bathtub, Separate/ Formal Dining Room, Dual Sinks, Eat-in Kitchen, Family/ Dining Room, Kitchen Island, Living/ Dining Room, Multiple Shower Heads, Pantry, Separate Shower, Upper Level Primary, Vaulted Ceiling(s), Walk- In Closet(s), Home Office, Pot Filler
Heating None
Cooling Central Air, Electric
Flooring Laminate, Tile
Equipment Generator
Furnishings Negotiable
Fireplace No
Window Features Impact Glass,Shutters
Appliance Dryer, Dishwasher, Freezer, Gas Cooktop, Microwave, Refrigerator, Separate Ice Machine
Laundry Inside
Exterior
Exterior Feature Courtyard, Deck, Fence, Fruit Trees, Security/ High Impact Doors, Outdoor Grill, Outdoor Kitchen, Patio, Privacy Wall, Storage, Tennis Court(s), Gas Grill
Parking Features Attached, Covered, Driveway, Underground, Garage, Guest, Paved, R V Access/ Parking, Two Spaces, Attached Carport, Garage Door Opener
Garage Spaces 2.0
Carport Spaces 3
Garage Description 2.0
Pool Above Ground, Concrete, Pool Equipment, Salt Water
Community Features Boat Facilities
Utilities Available Cable Available, Natural Gas Available, High Speed Internet Available
Amenities Available Beach Rights, Beach Access, Bike Storage, Fitness Center, Barbecue, Picnic Area, RV/Boat Storage, Tennis Court(s), Trail(s)
Waterfront Description Canal Access
View Y/N Yes
Water Access Desc Assessment Paid
View Canal, Mangroves
Roof Type Metal
Porch Deck, Open, Patio, Porch
Garage Yes
Private Pool Yes
Building
Lot Description Multiple lots, Cul- De- Sac
Faces East
Story 2
Entry Level Two
Foundation Raised
Sewer Assessment Paid
Water Assessment Paid
Architectural Style Two Story
Level or Stories Two
Additional Building Gazebo
Structure Type Block,Concrete,Wood Siding,Wood Frame
Construction Status Resale
Others
Pets Allowed Yes
HOA Fee Include Cable TV,Maintenance Grounds
Senior Community No
Tax ID 00357041-001300
Ownership Single Family
Security Features Security System,Fenced,Security Gate,Gated Community,Key Card Entry,Smoke Detector(s)
Acceptable Financing All Financing Considered, Cash
Listing Terms All Financing Considered, Cash
Pets Allowed Yes
Virtual Tour https://player.vimeo.com/video/1010751845?app_id=122963





